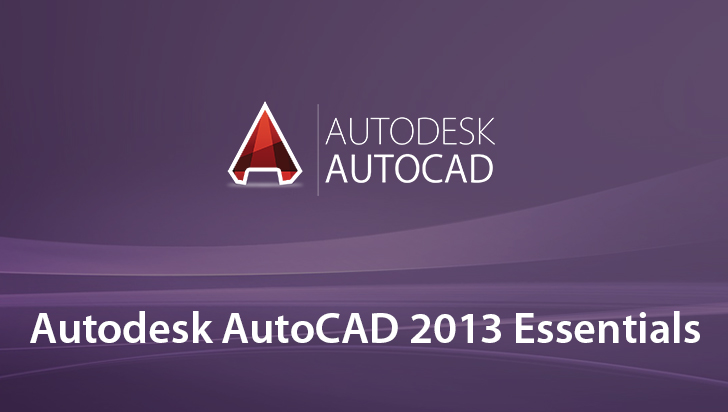Autodesk AutoCAD 2013 is the latest release of the world’s most widely-used 2D Computer Aided Design (CAD) package. It lets you design, visualize, and communicate your ideas with ease and efficiency. The latest version adds many new features that make designing, plotting, publishing, and scaling so much easier. The new user interface makes commands easier to find and the new cloud collaboration system, Autodesk 360, allows you to utilize the new Autodesk cloud-based technology. In this VTC course, author and expert Shaun Bryant will guide you through all these new features. By the end of the course you will be a competent and confident AutoCAD user impressing customers and colleagues with your ability to plot, publish, and scale with ease. To begin learning today, simply click on the links...
 FORMATION TÉLÉCHARGÉABLE |
 VISIONNAGE ILLIMITÉ |
|
Formateur : Shaun Bryant Langue : Anglais Durée : 8 Nombre de séquences vidéo : 169 |
SKU : 34351 Réf : ISBN : 978-1-61866-053-4 Date de publication : 2012-07-11 |
|
Compatibilité : Apple Mac OS X (PPC & Intel) | Windows XP, Vista, 7, 8 Formations compatibles iPad en VOD et via l'application TutoShop sur l'AppStore. | |
Autodesk AutoCAD 2013 is the latest release of the world’s most widely-used 2D Computer Aided Design (CAD) package. It lets you design, visualize, and communicate your ideas with ease and efficiency. The latest version adds many new features that make designing, plotting, publishing, and scaling so much easier. The new user interface makes commands easier to find and the new cloud collaboration system, Autodesk 360, allows you to utilize the new Autodesk cloud-based technology. In this VTC course, author and expert Shaun Bryant will guide you through all these new features. By the end of the course you will be a competent and confident AutoCAD user impressing customers and colleagues with your ability to plot, publish, and scale with ease. To begin learning today, simply click on the links.

Originally from a civil/structural engineering background, Shaun has more than 20 years of hands-on experience with AutoCAD as a user and a CAD manager and has worked in the Autodesk channel in sales, support and training. He is currently Vice-Chairman of the Autodesk Authorised Training Centre Advisory Board (ATCAB) for the United Kingdom and Ireland and is also an Autodesk® Approved Instructor (AAI), occasional AUGIworld columnist and has been a regular speaker at Autodesk University (AU) for the last three years. He is currently Country Coordinator for the Autodesk User Group International (AUGI) UK Chapter and currently provides CAD training and consultancy to the Facilities Management (FM) industry through his own consultancy business, CADFMconsultants.
 (01:25)
(01:25)
 (05:41)
(05:41)
 (02:45)
(02:45)
 (04:45)
(04:45)
 (02:33)
(02:33)
 (05:23)
(05:23)
 (02:13)
(02:13)
 (02:57)
(02:57)
 (02:00)
(02:00)
 (02:42)
(02:42)
 (04:02)
(04:02)
 (03:39)
(03:39)
 (03:43)
(03:43)
 (04:22)
(04:22)
 (03:08)
(03:08)
 (05:42)
(05:42)
 (04:39)
(04:39)
 (03:32)
(03:32)
 (02:31)
(02:31)
 (03:34)
(03:34)
 (04:07)
(04:07)


